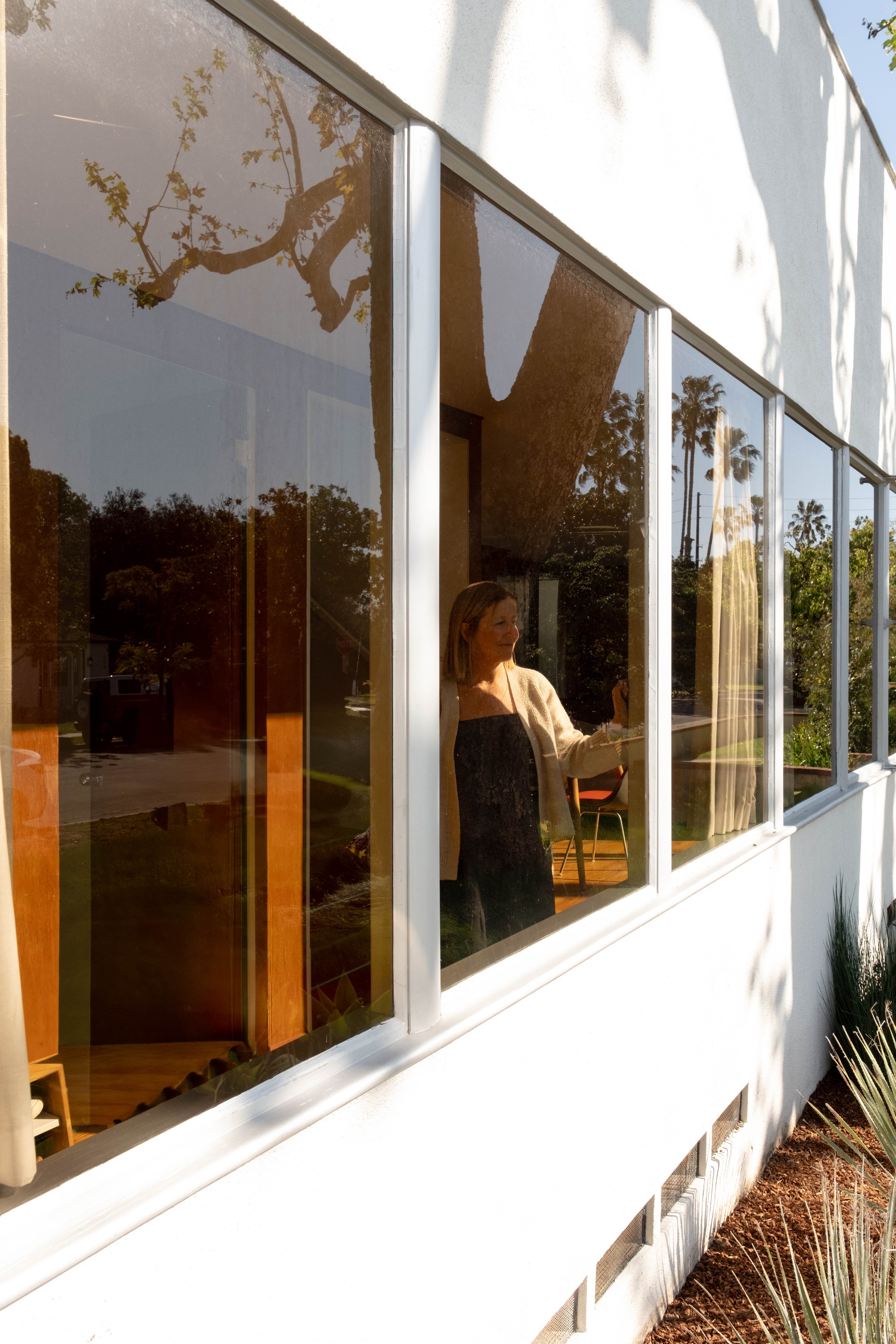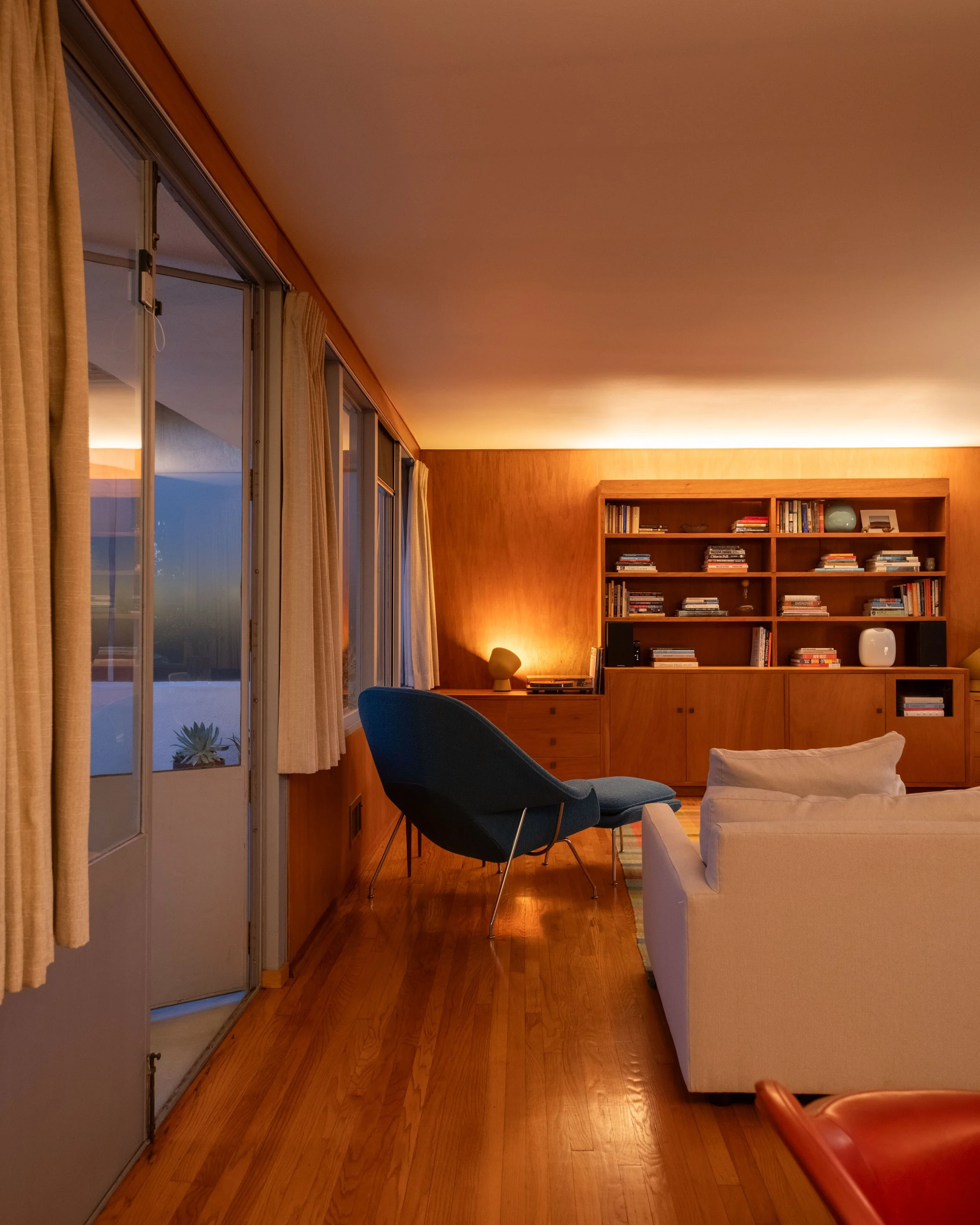The Kimpson-Nixon House, Raphael Soriano, 1940
Tucked into the Alamitos Heights neighborhood of Long Beach, the Kimpson-Nixon House stands as a refined early work by modernist architect Raphael Soriano, completed in 1940. Commissioned by the Kimpson family, the residence reflects Soriano’s emerging vision within the International Style. Uniquely, Soriano is said to have conceptualized the home while recovering in a hospital, which may explain the home’s strong relationship to light, air, and the surrounding landscape—a restorative quality embedded in its design.
Following its original owners, the home was passed on to longtime friend Gladys Nixon, who continued to honor Soriano’s architectural intent. In 2012, the home was acquired by architect Alan Pullman and his wife, Stephanie, who saw both the opportunity and responsibility in preserving a rare Soriano residence. They carried out a careful and respectful restoration, returning key elements to their original locations—such as repositioning the kitchen to its original placement near the patio—and conserving period features like the signature red linoleum staircase and original steel cabinetry, maintaining the house's distinctive modernist character.
In their restoration, the Pullmans not only revived the home's physical structure but also its spirit. They approached the project with a deep appreciation for Soriano’s intent, ensuring that every update aligned with the original vision while sensitively incorporating modern comforts. Their work highlights the balance between preservation and livability—enhancing functionality without compromising authenticity. The result is a home that feels both timeless and relevant, honoring its mid-century roots while remaining fully alive in the present.




































