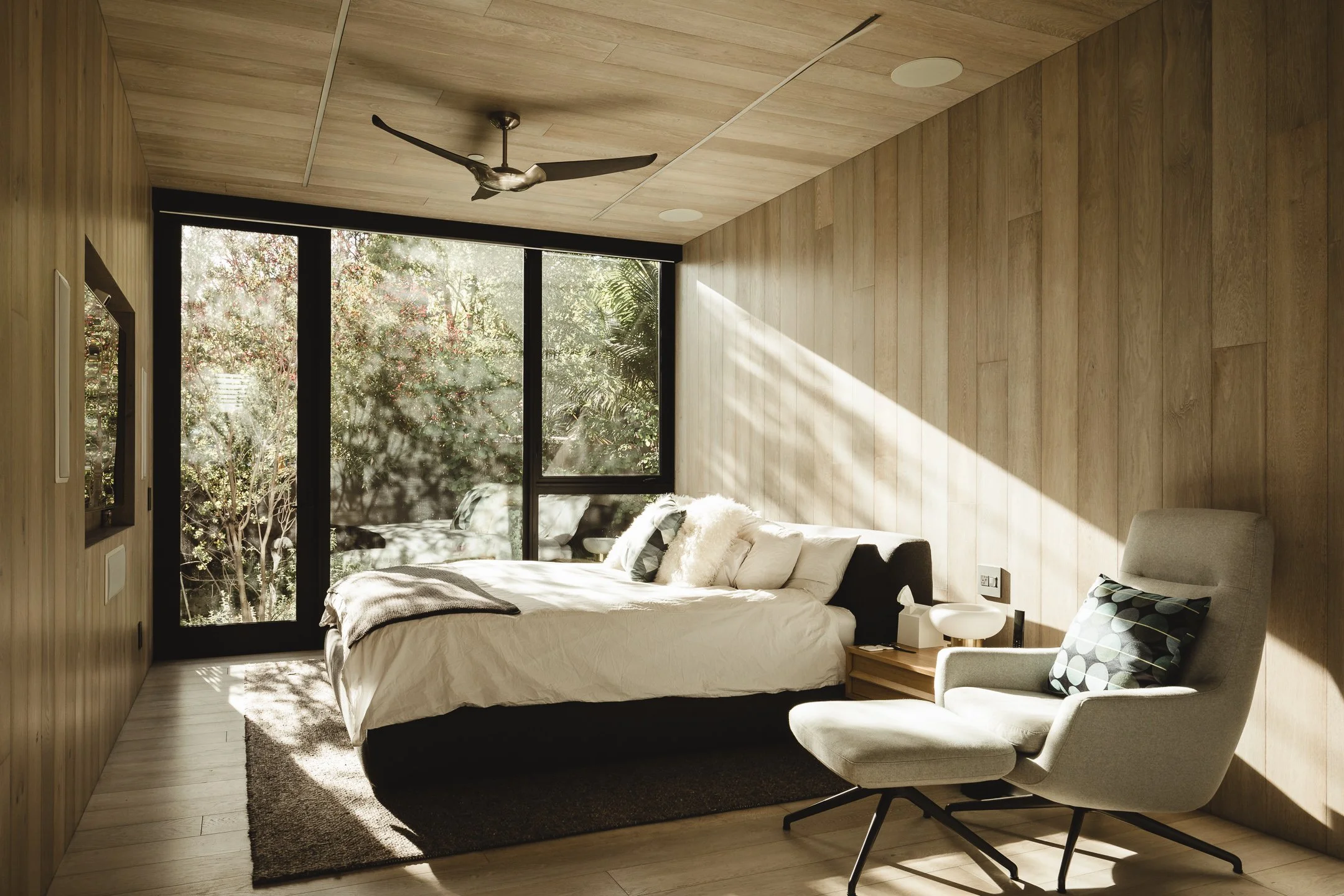The Bridge House, Dan Brunn, FAIA (2019)
Dan Brunn, FAIA, the Principal behind Dan Brunn Architecture, is renowned for consistently challenging design boundaries. However, when the opportunity arose to construct his own new personal dwelling, Dan elevated this propensity to an even greater level. Dan Brunns Bridge House stands as a remarkable exemplar of architectural ingenuity and a harmonious blend of modern design with its natural surroundings. This architectural masterpiece redefines conventional notions of residential living through its innovative concepts and distinctive aesthetics. Nestled within its environment, the Bridge House is a testament to Brunns keen understanding of space, materials, and the interplay between structure and landscape.
Openness and transparency define the essence of the Bridge House. Expansive glass windows dissolve the boundaries between indoors and outdoors, allowing natural light to flood the interior spaces while offering panoramic views of the surrounding landscape. The interior spaces are thoughtfully organized, fostering a sense of flow and continuity. Every corner of the house seems to invite engagement, while simultaneously offering moments of introspection and contemplation.
The Bridge House is an embodiment of architectural innovation that merges modern design with sustainable principles. It not only pays homage to the site it graces but also demonstrates the possibilities of pushing design boundaries. The Bridge House serves as a testament to Dan Brunns creative prowess and his ability to reshape the way we perceive and interact with the spaces we inhabit.






































