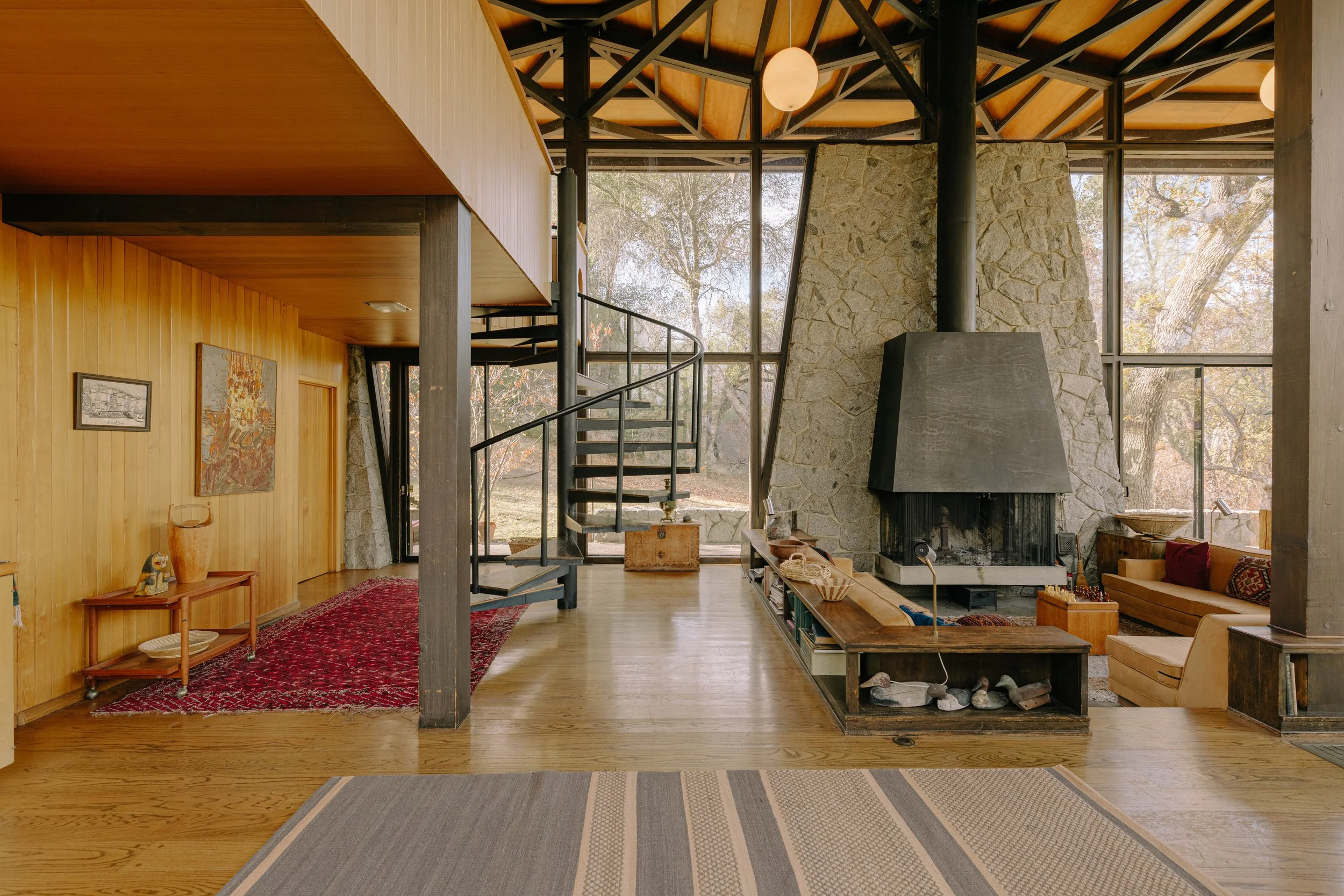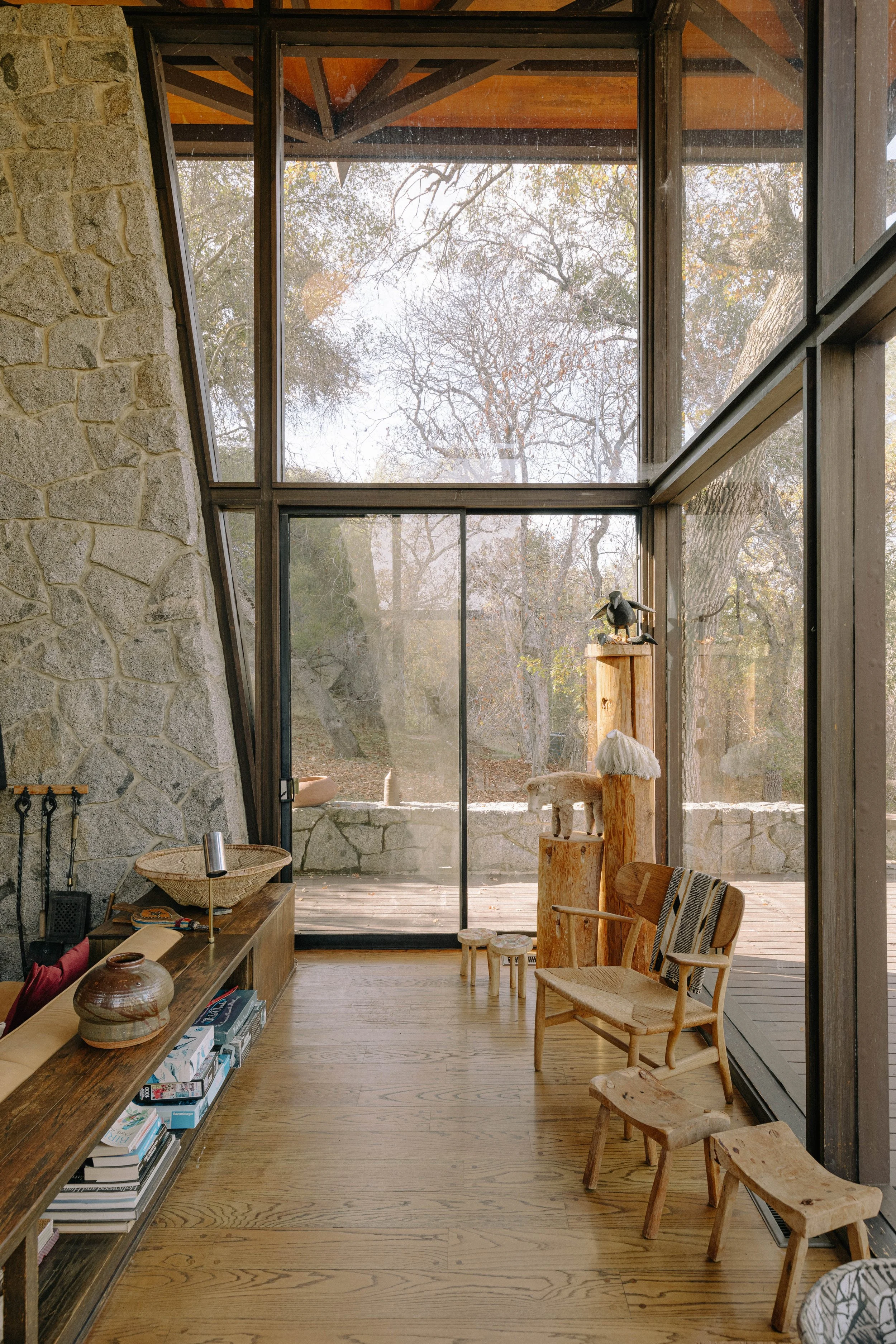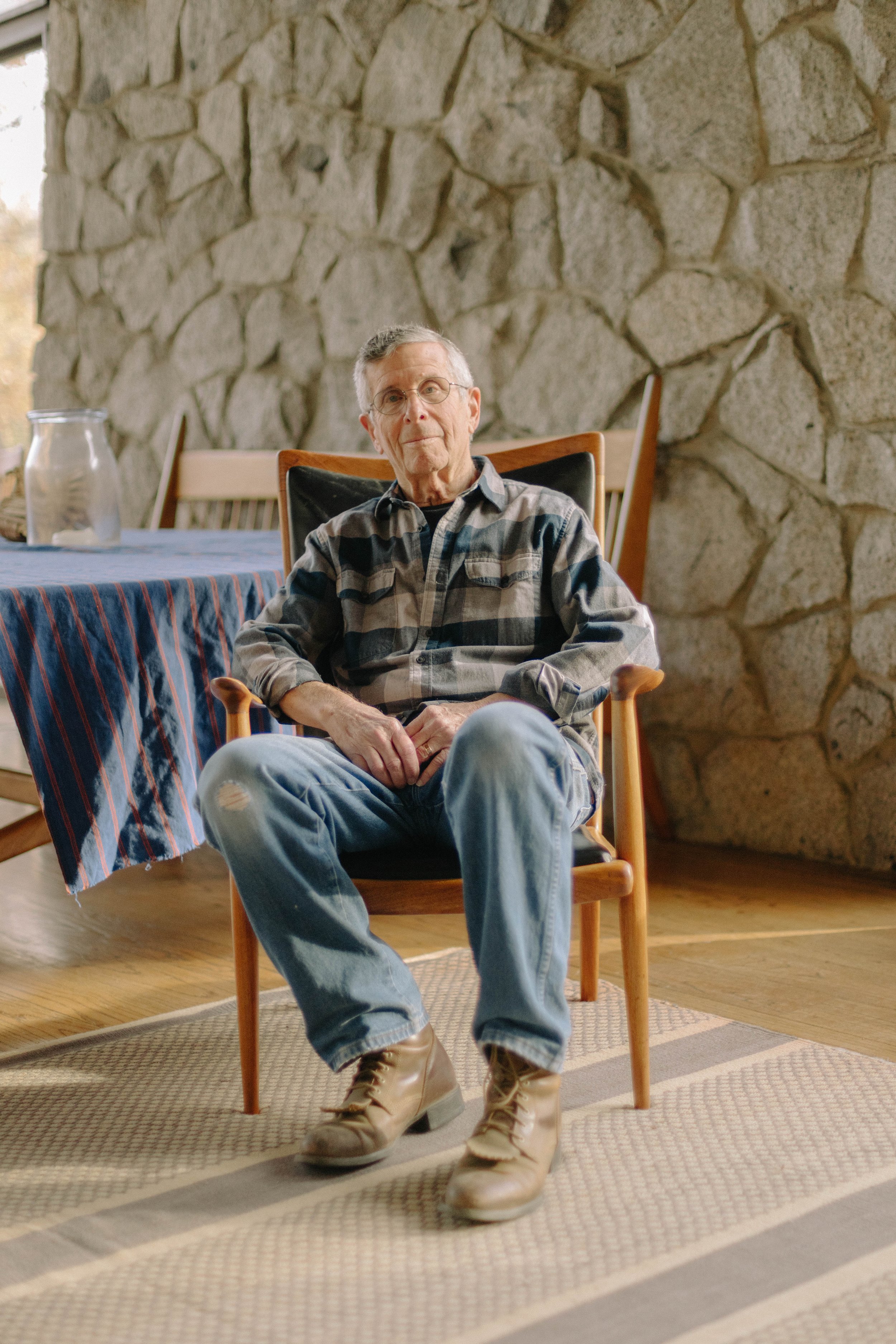The Wyle House, John Rex 1961
The Wyle House, a masterpiece conceived by architect John Rex in 1961, stands as an architectural marvel. Reflecting the hues and textures of the vast 3,000-acre ranch that cradles it, the house retains its original furniture, meticulously crafted by the renowned woodworker Sam Maloof, exclusively for this residence.
Originally acquired in 1959, the land, then a third of its current size, laid the foundation for a thriving farm initiated by Stephen's father. The introduction to architect John Rex came through a family friend, who, upon learning of the family's desire to build a home in such a remote location, found the idea intriguingly audacious. Constructed primarily from wood, glass, and on-site dynamited granite, the house emerged a few hundred yards from where the stone was sourced. Stephen fondly recounts his summers spent dynamiting stone and contributing to the foundation work with his family. The memories etched in his childhood are woven with adventures at the ranch – camping, horseback riding, and cherished family moments in the home. The Modernist design of the house, tinged with a Japanese-esque influence possibly from one of John Rex's draftsmen, features expansive floor-to-ceiling windows and a distinctive umbrella-shaped roof. While granite elements abound, the conversation pit partnered with a fireplace stands out as the home's focal point.
Today, this architectural gem invites visitors through Airbnb, offering an experience that falls nothing short of breathtaking. From the architectural brilliance and period furniture to the meticulously landscaped surroundings, the Wyle House provides a retreat that transports you away from it all, enveloped in the tranquility of the 3,000-acre ranch and its endless panoramic views.







































