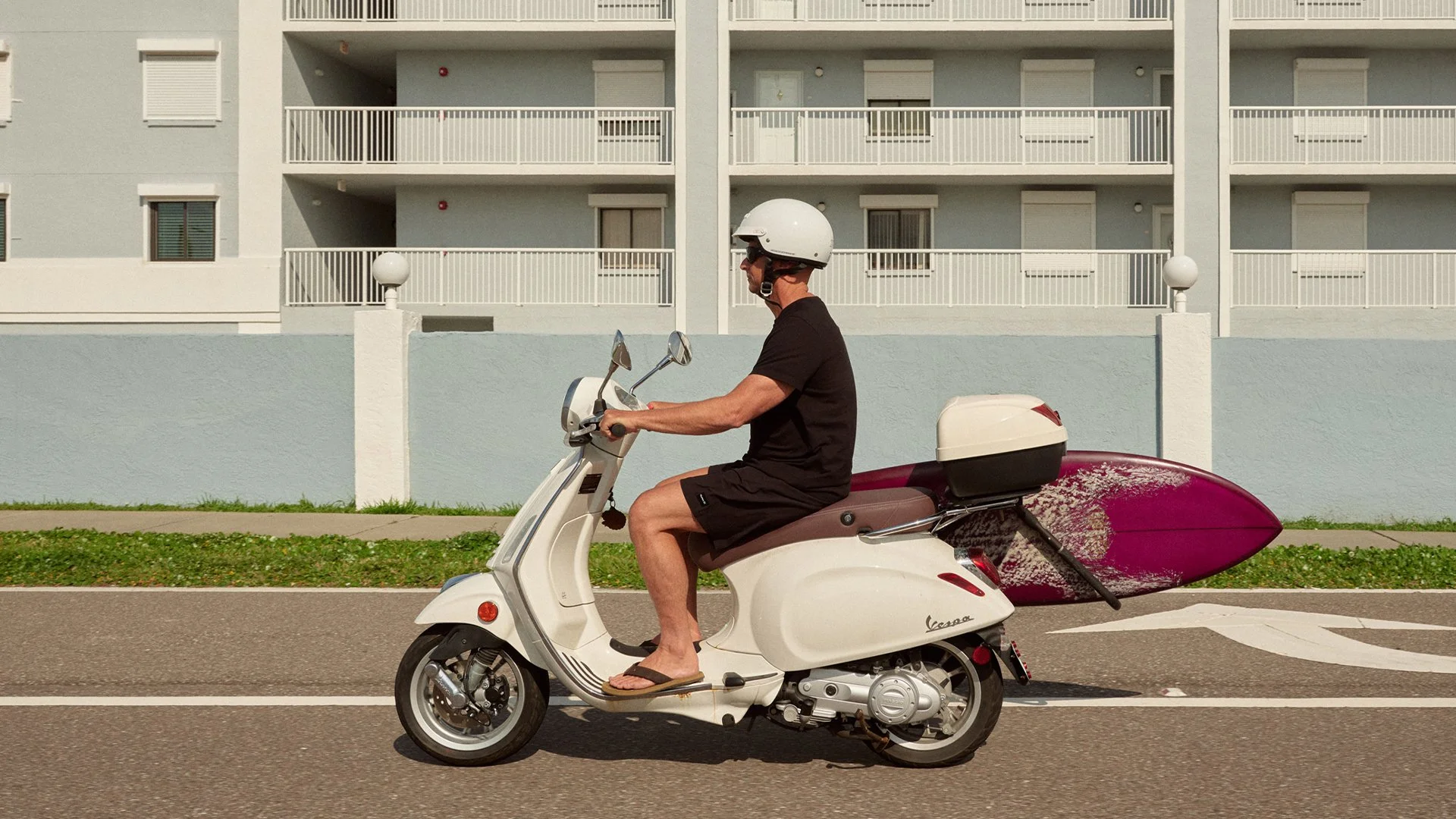The Brunson Residence, 2021
Sean Brunson and his wife Geri are no strangers to home remodels, but embarking on the journey of building a brand-new home from scratch was an entirely different experience. The couple, deeply inspired by the sleek and timeless designs of Modernist architects from the 1950s and 60s, found an ideal location to bring their dream home to life. This project was not just about constructing a house, but about creating a space that reflects their shared love for design and architecture.
In the spirit of hands-on creativity, Sean and Geri decided to take on several aspects of the construction themselves. They embraced the challenge of getting involved directly, whether it was painting walls, doing the landscaping, or managing smaller installations. This not only helped them save money but also gave them a deep sense of accomplishment and connection to the home they were building. Sean’s long-standing affection for Modernist furniture is woven into the fabric of the house, with Florence Knoll pieces taking center stage, complemented by other iconic designs that echo the era's ethos. Their home isn’t just beautifully decorated; it’s a testament to their personal journey and design sensibilities.
The end result is nothing short of remarkable—a home that exudes both style and warmth, a rare combination that strikes a perfect balance. As you approach the house, the post-and-beam construction and expansive walls of glass immediately catch your eye, signaling the Brunsons' commitment to merging indoor and outdoor living. Each room is a showcase of incredible design, yet the space feels inviting and lived-in, not just a display of aesthetics but a true home. This thoughtful blending of elements from the past with modern-day comforts creates an environment that is as visually stunning as it is comfortable, embodying the very essence of what Sean and Geri envisioned for their dream home.
Photography by Cody James https://www.codyjamesphoto.com/ @Codyjaaames













































































